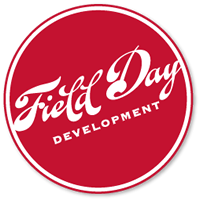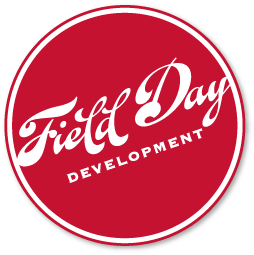Projects
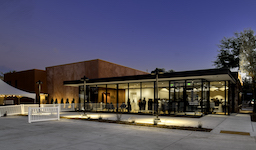 View Gallery View Gallery
The Union for Contemporary Art – Black Box TheaterTotal Cost: $8.7 Million Field Day Role: Project Management, Budgeting & Cashflow, Tax Increment Financing, Construction Oversight Use: Commercial Address: 2423 N. 24th St., Omaha, NE Photos courtesy of Lund Ross u-ca.org/black-box-theater |
 View Gallery View Gallery
The Gallery @ The Capitol DistrictTotal Cost: $1.0 Million Field Day Role: Project Management, Budgeting & Cashflow, Construction Oversight Use: Commercial Address: 1050 Capitol Ave., Omaha, NE Photos courtesy of Erin Ren Photography & Angie Jean Photography thegalleryomaha.com |
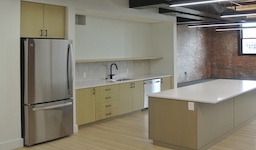 View Gallery View Gallery
3rd Floor Spec Suites @ The AshtonTotal Cost: $2.2 Million Field Day Role: Project Management, Budgeting & Cashflow, Construction Oversight Use: Commercial Address: 1229 Millwork Ave., Omaha, NE Photos courtesy of APMA millworkcommons.com |
 View Gallery View Gallery
ElevatorTotal Cost: $2 Million Field Day Role: Project Management, Budgeting & Cashflow, Construction Oversight Use: Commercial Address: 1402 Jones St, Omaha, NE Photos courtesy of Elevator Spaces elevatorspaces.com |
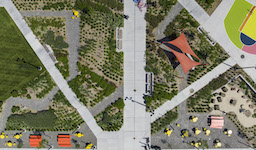 View Gallery View Gallery
Millwork Commons ParkTotal Cost: $3.7 Million Field Day Role: Project Management, Budgeting & Cashflow, Construction Oversight, Tax Increment Financing, Technology Coordination Use: Public Space Address: 1111 N 13th St, Omaha, NE Photos courtesy of Olsson millworkcommons.com |
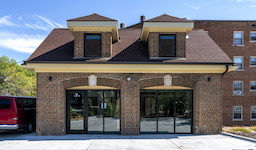 View Gallery View Gallery
Santa Monica Carriage HouseTotal Cost: $500,000 Field Day Role: Project Management, Budgeting & Cashflow, Construction Oversight, Technology Coordination Use: Commercial Address: 401 S 39th St, Omaha, NE Photos courtesy of Lund-Ross santamonicahouse.org |
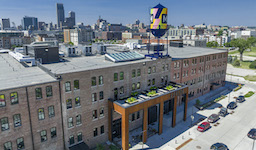 View Gallery View Gallery
The AshtonTotal Cost: $43 Million Field Day Role: Project Management, Budgeting & Cashflow, Construction Oversight, Tax Increment Financing, Historic Tax Credits, Audio-Visual/Low Voltage/Technology Coordination Use: Commercial Address: 1229 Millwork Ave, Omaha, NE Photos courtesy of APMA millworkcommons.com |
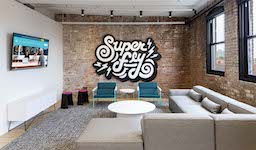 View Gallery View Gallery
FlywheelTotal Cost: $10.4 Million Field Day Role: Project Management, Budgeting & Cashflow, Construction Oversight, Audio-Visual/Low Voltage/Technology Coordination Use: Commercial Address: 1229 Millwork Ave, Suite 301, Omaha, NE Photos courtesy of APMA getflywheel.com |
 View Gallery View Gallery
The Offices at the Capitol DistrictTotal Cost: $23 Million Field Day Role: Project Management, Tax Increment Financing, Financing, Financial Modeling, Construction Oversight Use: Commercial Address: 1100 Capitol Ave, Omaha, NE capitoldistrictomaha.com |
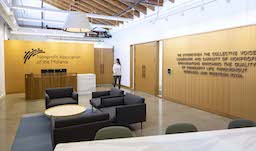 View Gallery View Gallery
Nonprofit Association of the MidlandsTotal Cost: $1 Million Field Day Role: Site Selection, Project Management, Budgeting & Cashflow, Construction Oversight, Audio-Visual/Low Voltage/Technology Coordination Use: Commercial Address: 1111 N. 13th St, Suite 213, Omaha, NE Photos courtesy of APMA nonprofitam.org |
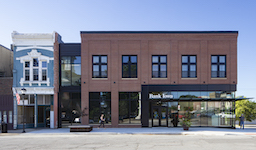 View Gallery View Gallery
Bank IowaTotal Cost: $5.5 Million Field Day Role: Project Management, Budgeting & Cashflow, Construction Oversight, Audio-Visual/Low Voltage/Technology Coordination Use: Commercial Address: 101 E Main St, Clarinda, IA Photos courtesy of APMA bankiowa.bank/branches/clarinda |
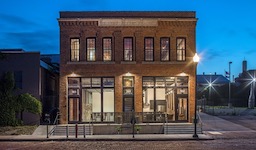 View Gallery View Gallery
Swartz-Driscoll BuildingTotal Cost: $3.5 Million Field Day Role: Project Management, Financial Modeling, Construction Oversight, Financing Use: Residential Address: 714 S. 15th St, Omaha, NE |
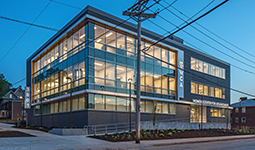 View Gallery View Gallery
Women’s Center for AdvancementTotal Cost: $10.7 Million Field Day Role: Site Selection, Project Management, Budgeting & Cashflow, Construction Oversight, Audio-Visual/Low Voltage/Technology Coordination Use: Commercial Address: 3801 Harney St., Omaha, NE wcaomaha.org |
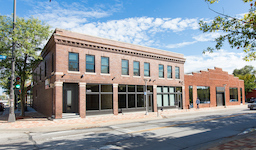 View Gallery View Gallery
The Union For Contemporary ArtTotal Cost: $5.4 Million Field Day Role: Project Management, Budgeting, Tax Increment Financing, Construction Oversight Use: Commercial Address: 2423 & 2425 N. 24th St., |
 View Gallery View Gallery
Dougherty PlaceTotal Cost: $4.3 Million Field Day Role: Project Management, Budgeting, Financing, Federal Historic Use: Commercial Address: 4900 Dodge St., Omaha, NE doughertyplace.com |
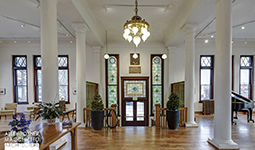 View Gallery View Gallery
Clarinda Carnegie Art MuseumTotal Cost: $1.4 Million Field Day Role: State & Federal Historic Tax Credits Use: Commercial Address: 300 N. 16th St., Clarinda, IA clarindacarnegieartmuseum.com |
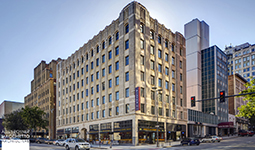 View Gallery View Gallery
Barker BuildingTotal Cost: $8.7 Million Field Day Role: Budgeting, Financing, Federal Historic Tax Credits Use: Mixed-use Address: 306 S. 15th St., Omaha, NE thebarkeromaha.com |
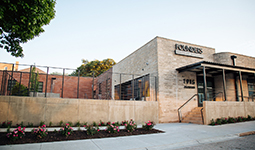 View Gallery View Gallery
Founders One NineTotal Cost: $3.3 Million Field Day Role: Project Management, Budgeting, Financing, Tax Increment Financing, Construction Oversight Use: Commercial Address: 1915 Jackson St., Omaha, NE foundersomaha.com |
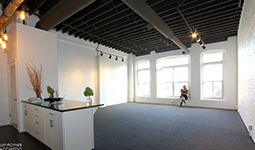 View Gallery View Gallery
1316 Jones StreetTotal Cost: $1.2 Million Field Day Role: Project Management, Budgeting, Financing Use: Mixed-use Address: 1316 Jones St., Omaha, NE boltsandnutslofts.com |
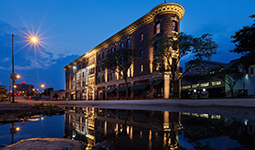 View Gallery View Gallery
FlatironTotal Cost: $6.3 Million Field Day Role: Project Management, Budgeting, Financing, State & Federal Historic Tax Credits, Tax Increment Financing Use: Mixed-use Address: 1722 St Mary’s Ave., Omaha, NE hotelflatiron.com |
Feasibility Analysis/Studies
Hastings Downtown Revitalization Plan
Partnered with architects on the plan and public meetings. Provided financial analysis of selected catalyst projects.
Download the plan (pdf)
Top Notch Building Feasibility Study, Schuyler, NE
 Provided a financial analysis of the proposed project with three options for development.
Provided a financial analysis of the proposed project with three options for development.
Download the study (pdf)
Grand Island Downtown Redevelopment Study
Partnered with architects on the plan and public meetings. Provided financial analysis of selected catalyst projects.
Download the study (pdf)
